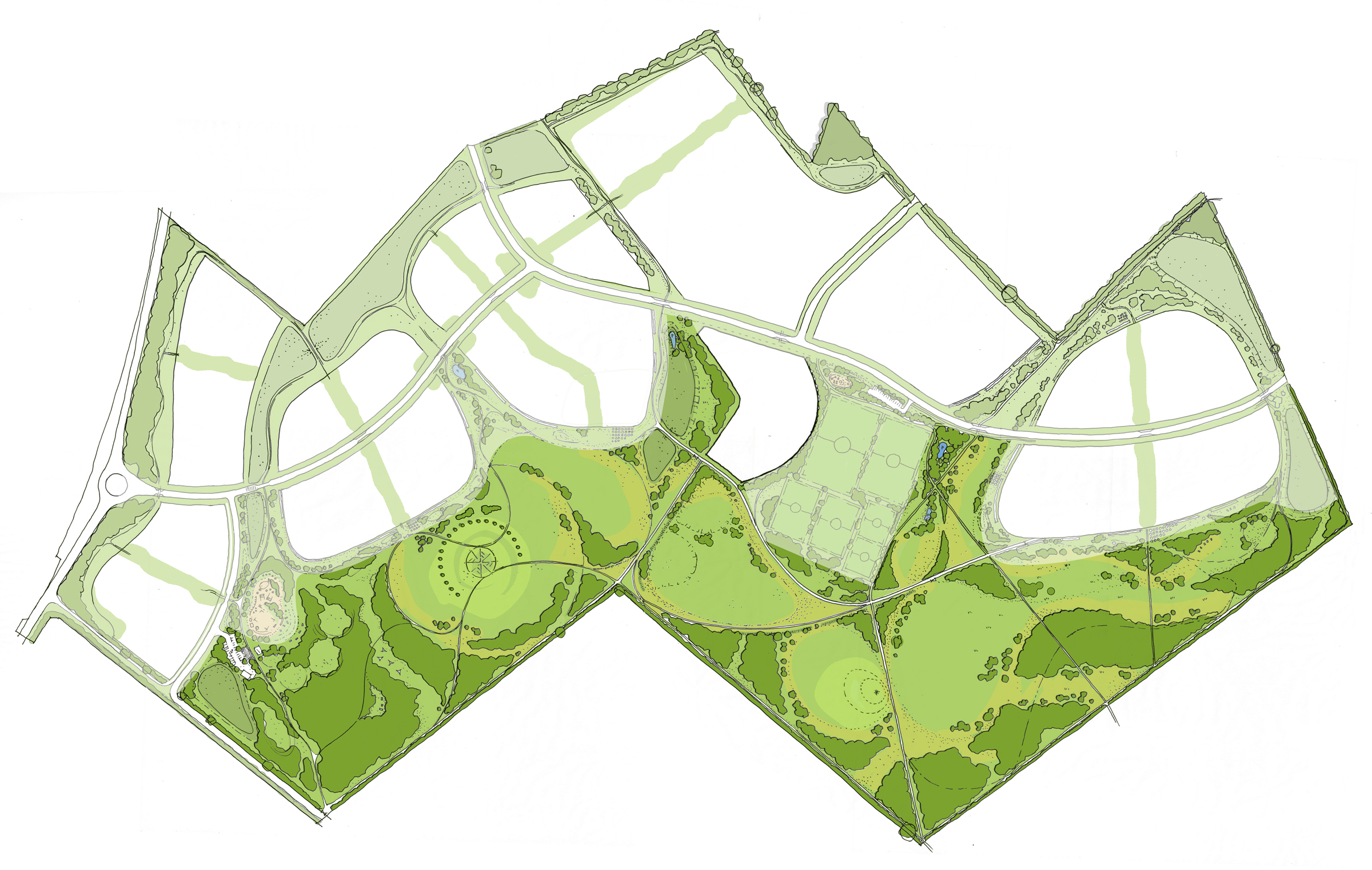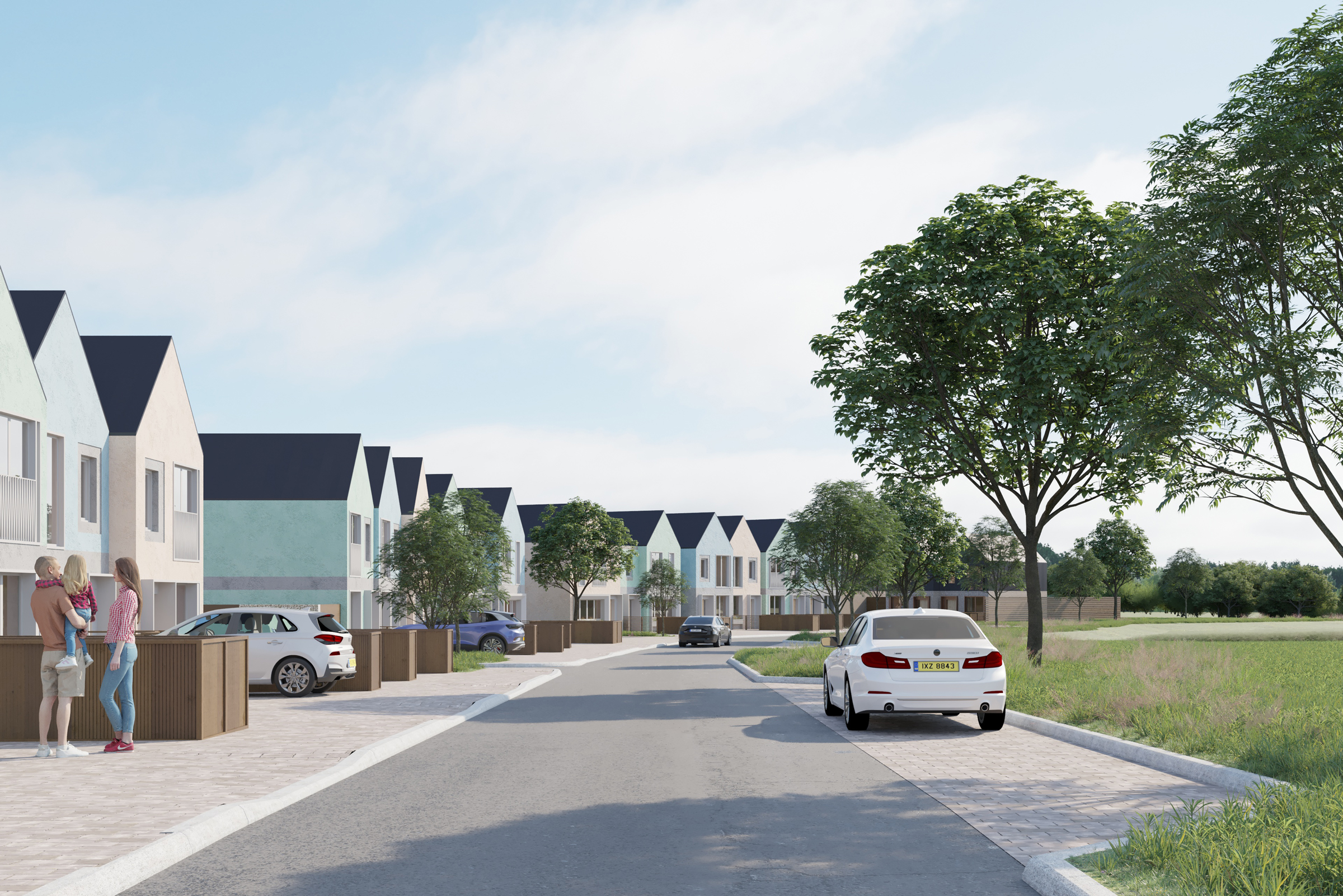
The proposed development will target net zero carbon and have up to 650 homes, a primary school with early years provision, children’s play spaces, a community barn to house resident amenities including, amongst other services: gym, café and co-working space, cinema/ gaming room, children’s soft play; and a countryside park, including new woodland.
A new country park will offer opportunities for leisure and relaxation and act as a buffer between the site and Houghton Conquest.

It is an important part of our overall vision for the scheme, which sees the natural environment as a key part of the design. We will combine important green infrastructure with beautiful connections that support residents and wildlife.
Green spaces will encourage play and create places of interest and exploration, inspired by the heritage of the local area, and landscape corridors will create opportunities for active travel across the site.

Mill View
Present Made of Mill View will be designed to cater for a range of families, offering a mix of two, three and four-bedroom homes.
They will be built using modern methods of construction, to limit disruption to the existing local community and to ensure that the highest possible quality standards are met.
We are targeting a zero-carbon operational development, integrating a number of technologies that will reduce the environmental impact of the scheme. With significant landscaping and green corridors linking the whole development together, Mill View will offer a sustainable choice for residents who want to be part of a long-lasting community.
Covering almost half of the development, the new 87-acre country park will provide a natural buffer to Houghton Park in the south and create a natural space that the whole community can enjoy. It will include active woodland with trails, play areas and picnic spots. We will also be developing the primary road network for the scheme, connecting it with the B530, and two access routes that will link it with Wixams Park to the north.
This will consist of approximately 110 homes and will provide a sense of arrival to the scheme and also act as a buffer between the homes and the main road, comprising a secondary element and connection with the main country park.
This will include approximately 540 homes, amenity spaces, a children’s play area, and a serviced plot for the planned primary school, with linking to the local landscaping offer and Country Park area.
It also includes a landmark community barn at the heart of the scheme, which will offer a mix of flexible spaces for residents to use and enjoy, complemented by retail, cafes and site services.
What happens now?
We are in the process of seeking the community’s feedback. As this continues, we will be sharing regular updates here.
Following this, the next stage will be to ensure that our proposals respond to this feedback and any other local needs that have been identified. Conversations will also continue with key stakeholders throughout the planning process.